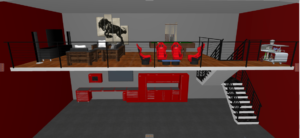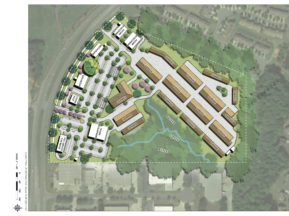Garage Sizes
15 ft. x 35 ft.
20 ft. x 35 ft.
30 ft. x 35 ft.
40 ft. x 35 ft.
 Within this gated community, you’ll have a choice between several private garage floor plans to fit your needs all with many standard features including mezzanine level, 6″ thick concrete floor, 100 amp electricity, general lighting, floor drain, 1/4 bath stubbed and 14 feet wide by 14 feet tall.
Within this gated community, you’ll have a choice between several private garage floor plans to fit your needs all with many standard features including mezzanine level, 6″ thick concrete floor, 100 amp electricity, general lighting, floor drain, 1/4 bath stubbed and 14 feet wide by 14 feet tall.
Disclaimer: Renderings and sketches are presentations only and may not be accurate or final design. Dimensions, sizes, areas, features, and layouts are approximate only and subject to change without notice. The Developer reserves the right to make modifications to this information.




