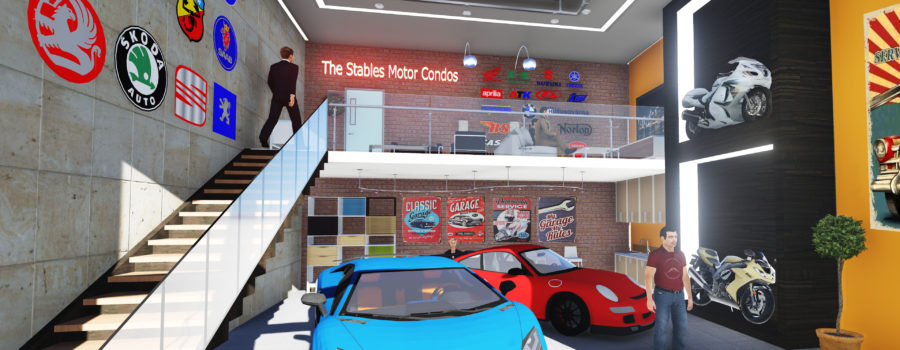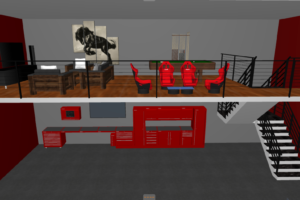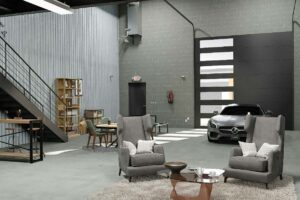Private Garage Condos at The Stables
Whether you call it your car cave, garage condo or a dream garage, one thing is for sure… The Stables Motor Condos are setting the new standard in car storage in Metro-Atlanta.
Only 15o garage condos are planned, with 54 being built in Phase 1 for 2019; local car collectors and motorsports enthusiasts have been lining up to take advantage of reserving their private garage. Instead of renting storage space, and being confined to a single spot inside a community warehouse, they are now seeing that there are garage options in Atlanta. The Stables Motor Condos is a place for car lovers to store, maintain and enjoy their favorite ride. Whether it’s a car, truck, recreational vehicle, camper, boat, jet ski or race trailer, every unit can be fully customized to meet your storage needs.
Most of the guys (and ladies) that have reserved garages have outgrown their home garage or they’re tired of sharing space in a dusty rental warehouse with dozens of other “car guys”. Now they can purchase a private garage from The Stables Motor Condos, receive a deed and all the benefits of investment property ownership. Plus since YOU own your garage, you’re building equity for you, NOT the landlord.
Location:
427 McFarland Parkway | Alpharetta, Georgia 30004 – Forsyth County.
Right up Georgia 400, in north Alpharetta is Forsyth County, one of Atlanta’s most northern suburbs, as well as one of its most exclusive. Forbes magazine named it the 13th wealthiest county in the United States in 2017. It is also the wealthiest county in Georgia. Conveniently located just 1.5 miles west of GA400 and Exit 12B/McFarland Pkwy, with an Alpharetta address and low Forsyth County taxes!
Property Description:
The 26-acre site was part of a 150-year-old farm and our goal is to protect and preserve the beauty and integrity of its natural features including 6-acres that will be allocated to a preserve with walking trails and benches along the springhead creek, plus a sitting area under four pecan trees near the rose garden near the restaurant at the Retail Village that will be dedicated to the Herring Family.
Design Vision:
To be a destination site offering a combination of entertainment, retail and dining within an automotive-focused, multi-use environment. The Stables Motor Condos is being designed as a resort-like country club for car collectors and motorsports enthusiasts offering deeded garage condominiums; to not only store your valuable cars, but to host clients, business associates, friends and family for meetings, get-togethers and to show off your collection. The secured and gated grounds are beautifully landscaped and nicely maintained. The community will feature 150 garage condos with exclusive amenities including BBQ grills, fire pit, walking trails and will be dog friendly.
For the Retail Village, it will appeal to sophisticated consumers and automotive enthusiasts who seek memorable experiences and atmospheres to enrich their lifestyle. What distinguishes The Stables is careful attention to independent, but complimentary amenities that draw different kinds of visitors at different times and the unconventional use of materials and composition to evoke feelings of excitement and energy. The public areas will include a drive thru tunnel car wash, coffee shop/café and restaurant with rooftop bar.
Notice:
Renderings and sketches are presentations only and may not be accurate or final design. Dimensions, sizes, areas, features, and layouts are approximate only and subject to change without notice. The Developer reserves the right to make modifications to this information.
Garage Specs:
Plan A Plan B Plan C Plan D
Garage Size: 15 ft. x 35 ft. 20 ft. x 35 ft. 30 ft. x 35 ft. 40 ft. x 35 ft.
Garage Floor Area: 525 sf. Approx.. 700 sf. Approx. 1,050 sf. Approx. 1,400 sf. Approx.
Mezzanine Level: 262.5 sf. Approx. 350 sf. Approx. 525 sf. Approx. 700 sf. Approx.
Total Square Feet: 787.5 sf. Approx. 1,050 sf. Approx. 1,575 sf. Approx. 2,100 sf. Approx.
Purchase Price: Call for prices Call for prices Call for prices Call for prices
Reservation Fee:
There is an initial $5,000.00 reservation fee to hold your desired garage unit. We will prepare a reservation agreement and place your reservation fee in an escrow account in your name with Andersen Tate Carr Law Firm (Escrow Agent). We will write a formal purchase agreement 30 days prior to ground breaking which we anticipate to be Summer 2018. If you choose not to contract your garage, your deposit will be 100% refunded.
Garage Standard Features:
¼ Bath Stubbed • Insulated & Fire-walled • 26’ Ceiling Height • Drywall roughed-in • 14’ x 14’ Garage Door, General Lighting • 6” Thick Concrete Floor • 100 amp Power • Floor Drain • Pre-wired for Internet | Security System
Upgrades Available:
Finished / Painted Drywall, ¼ Bath Finished, Stand-up Shower, Built-in Bar/Cabinets, Industrial Ceiling Fans, Remote Control Garage Door Opener, Centralized Heat/Air, Balcony/Deck in select units
Commission: Broker / Agents Protected
Developer agrees to pay 3% commission to Buyers Agent on all registered Buyers.
* Contact us today to reserve your private garage and lock in the pre-construction prices and location of your choice.
Developer: Destination Development Partners, Inc.
Developers/Partners are Georgia Licensed Real Estate Agents
Brokerage – Virtual Properties Realty
www.destinationdevelopmentpartners.com







